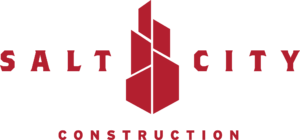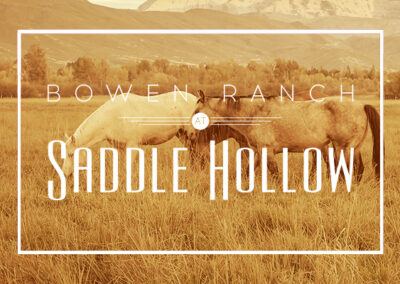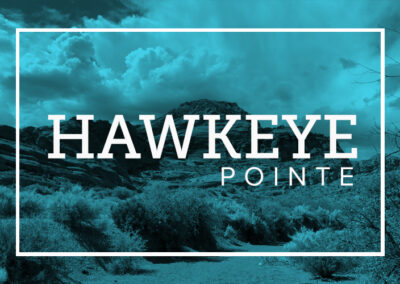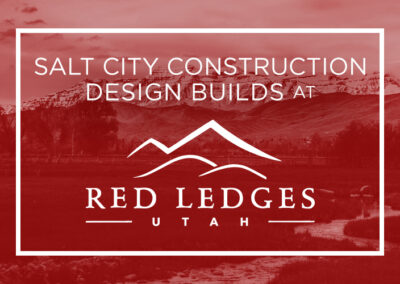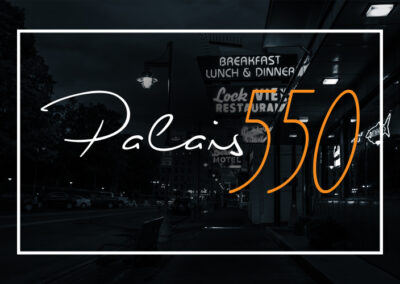Teton: Signature Series
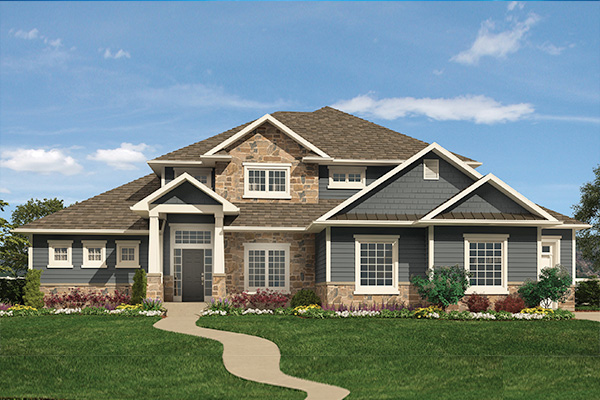
Floor Plan
Teton: Signature Series
Main Floor
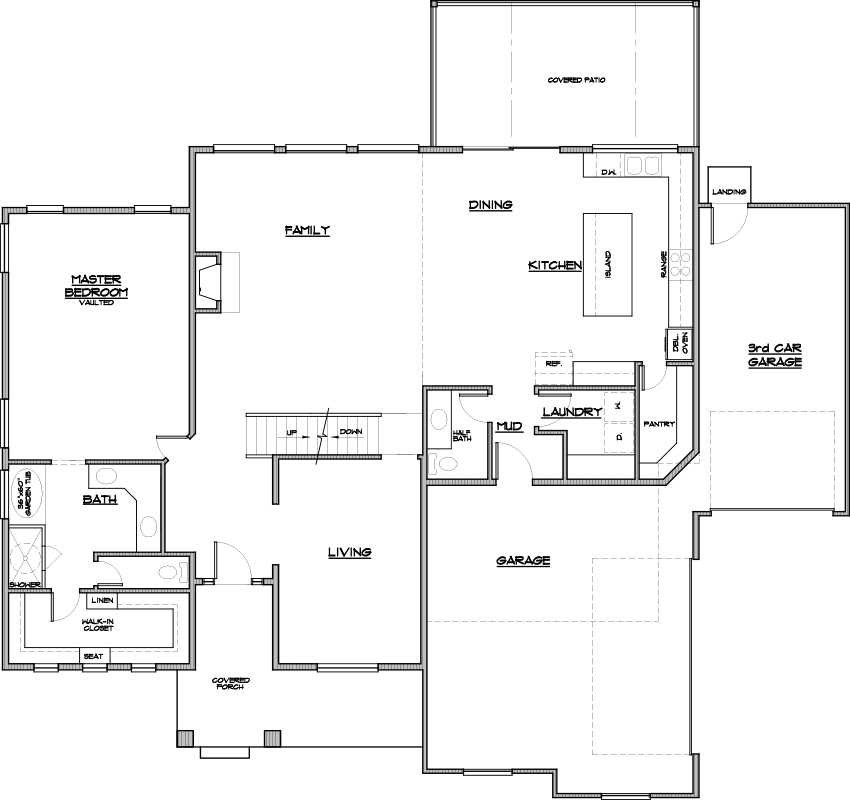
Upper Level
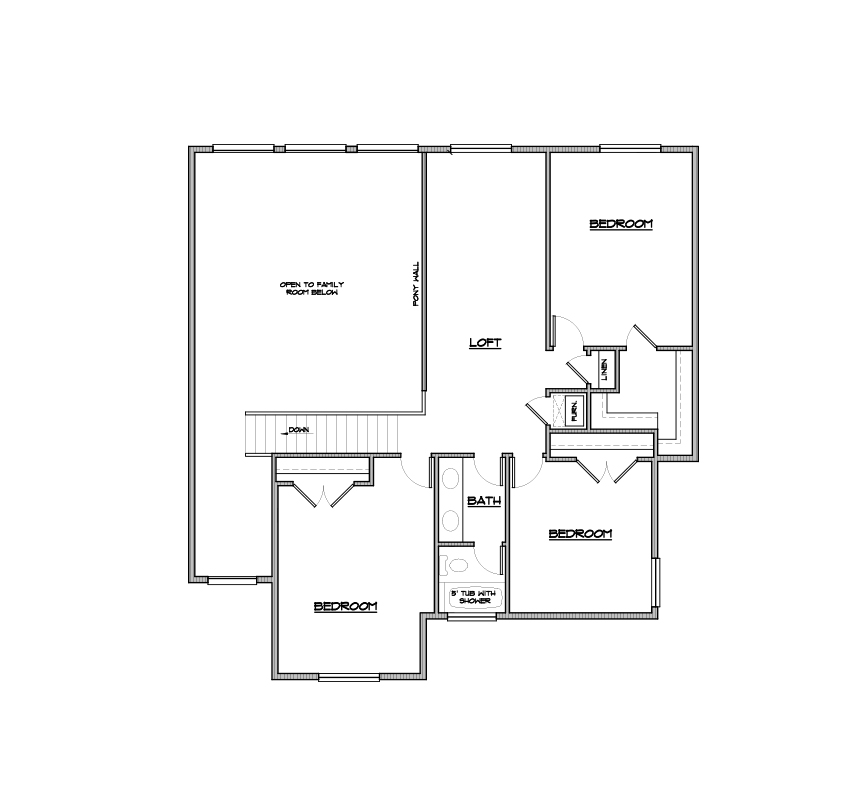
|
|
MAIN LEVEL SQ FT – 1,995 |
|
|
UPPER LEVEL SQ FT – 1,079 |
|
|
BASEMENT SQ FT – 2,180 |
|
|
FINISHED SQ FT – 3,074 |
|
|
TOTAL SQ FT – 5,254 |
|
|
BEDROOMS – 4 |
|
|
BATHROOMS – 2.5 |
|
|
STORIES – 2 |
|
|
GARAGE – 3 |
COMMUNITIES WITH THIS FLOOR PLAN
Contact Us
6340 South 3000 East #600, Cottonwood Heights, UT 84121, USA
801.990.0405
Hours:
Monday - Friday: 8:00 am - 5:00 pm
Saturday, Sunday: Closed
